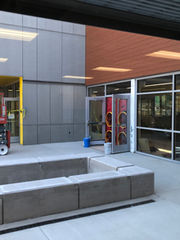TESTING AIR
BARRIERS
Air Barrier performance testing is required for all new heated buildings (including semi-heated) to receive a Certificate of Occupancy. (2015 WA State Energy Code C402.5).
Our founder, Ken Rowan assisted the US Army Corps of Engineers in writing the Air Leakage Test Protocol for Measuring Air Leakage in Buildings, 2008 and 2012 editions.
Architects and Contractors, here's an printable document for your client's reference:

WHAT IS AN AIR BARRIER?
An Air Barrier is an assembly of materials that, when properly detailed and installed, restrict the unintentional flow of air through the Building Envelope. A whole building Air Barrier continuously covers all six sides (floor, walls and roof) of the building.

HOW IS AN AIR BARRIER TESTED?
During testing, large calibrated blower door fans pressurize and depressurize the building, while simultaneously measuring how much air leaks through the building envelope.

WHEN IS THE aIR BARRIER TESTED?
Testing occurs near the end of construction and after the entire Air Barrier is installed. Pressure testing can also be used in conjunction with our infrared (IR) thermographic imagers and theatrical smokers to pinpoint areas of potential air and water intrusion.

why does an air barrier fail?
Some buildings, like apartments, are inherently more difficult to seal due to numerous penetrations and detailing requirements, but even these buildings can preform very well on Air Barrier tests when close attention is paid to the design and installation of the air barrier. Test performance is largely impacted by the attention to detail and the quality of installation. Deficiencies in the air barrier may be due to bad detailing, poor material selection, or poor construction practices.





