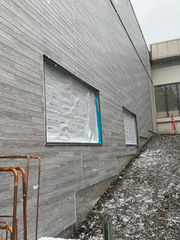
Building enclosure design provided by NEXUS includes reviewing initial design concepts and assembling product recommendations for evaluation by the Architect and Owner, to creation of waterproofing and air barrier details, door and window installation sequences, designing appropriate assemblies, and preparation of envelope energy calculations.
Additionally, specifications for building envelope assemblies and establishing testing performance criteria will be provided for inclusion in the overall project specifications, unless NEXUS is the sole consultant, then a complete project manual will be provided.
Design consulting relative to the building envelope, which includes all exterior sides of the building enclosure, is specifically targeted toward meeting the Owners’ Project Requirements (OPR). This includes establishing performance criteria for the various elements of the envelope such as expected useful life of roofing materials, higher energy performance of window and wall assemblies, the continuity of the air barrier elements and the general weather resistive qualities of the overall enclosure. Design consulting services may include product recommendations, redline review of the design (independent technical review or ITR), and general consulting with prime Architect, Owner and/or Contractor as requested.
Hygrothermal modeling is a tool used by building envelope consultants to evaluate the potential for water in a wall or roof assembly design. The modeling software utilizes historic weather data for the specific location of the project to simulate weather cycles over time (usually a 3-year period) to determine if an assembly will dry out or build up water over time. This information is then used by the building envelope consultant to make recommendations on materials used in the assembly.
Mitigation design is often more complicated than the initial building design, because considerations of compatibility between existing and new materials, often limited information on existing conditions, and uncertainty over the extent of work necessary to solve the issue. Our building science and architecture background provides us with the right combination and bridging of skill sets to solve the problem from a scientific perspective and then put that solution into a practical design that can be used in the field by the contractor.
Building Envelope Commissioning (BECx) is an integrated part of the overall Commissioning process of a building that focuses on the performance of the overall building envelope. Commissioning is an owner-driven quality delivery process that strives for a higher-performing building that meets or exceeds the Owners’ Project Requirements. Part of this process includes assisting owners in establishing performance criteria, establishing how best to ensure these criterion are met, reviewing envelope details and identifying missing details, selecting appropriate tests, establishing observation checklists, reviewing mock-ups and submittals, and performing observations during the course of construction. The BECx process can tie the important and often complex envelope elements together and provide owners with the quality assurance often needed on today’s integrated and high-performing projects.
In a building envelope project, the contract administration is largely a quality control effort focused on delivering the highest performance for the given budget and design. Attending regular construction meetings, performing progress and installation observation and confirming proper quality control protocols, as well as reviewing submittal/substitution requests and change orders for building envelope are all a part of the contract administration services provided.
DESIGN & CONSULTING EXPERIENCE





